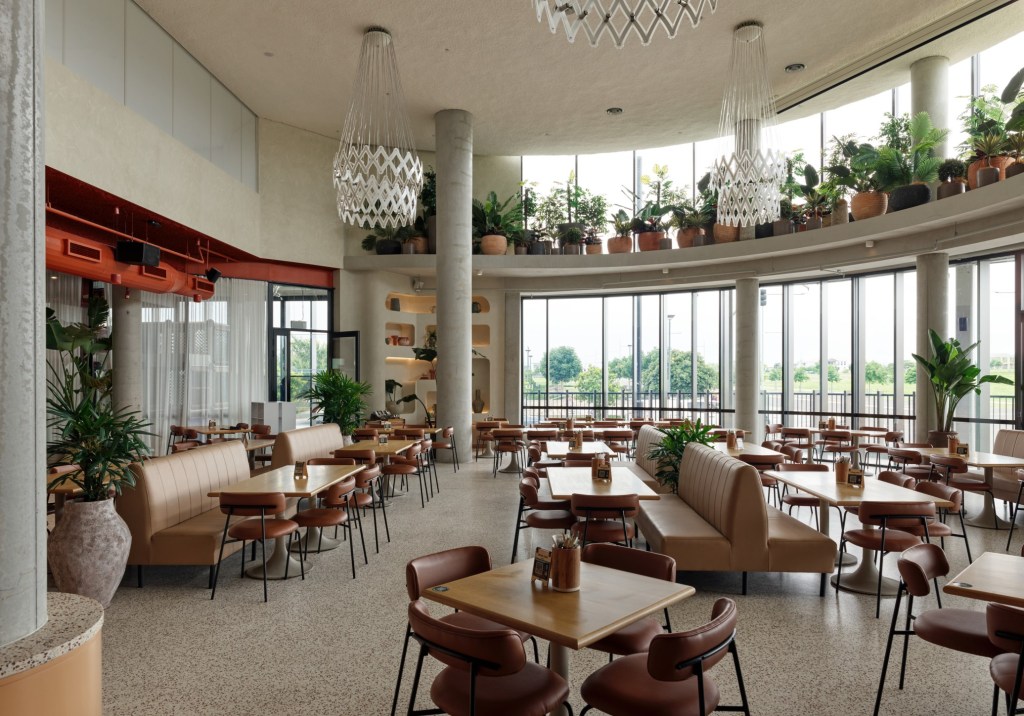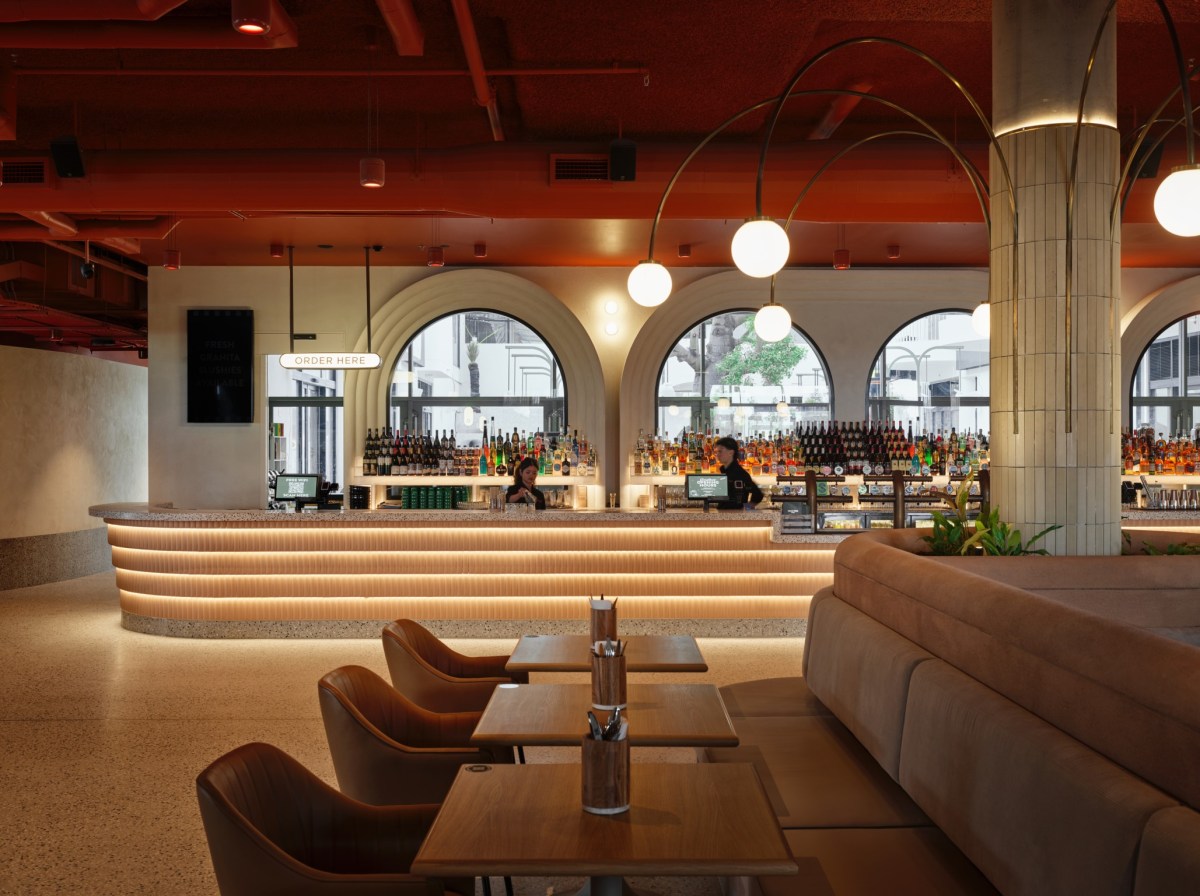The Oran Park Hotel build in south-west Sydney, in one of the fastest-growing communities across Australia, has been in the works for Momento Hospitality for several years.
Executive chairman Marcello Colosimo was introduced to the Perich family – the owners and developers of the land that now constitutes the suburb of Oran Park – about looking at a greenfields site as part of the family’s vision for the suburb. A similar level of ambition and attention to detail meant that the Momento Hospitality team felt comfortable in pushing ahead with what would ultimately be one of the largest pub builds in the country.
“The Perich family have been lovely people to deal with and we were impressed with their vision and ambition for the area and the huge amount of growth which fitted in nicely with our plans,” stated Momento Hospitality CEO David Clifton.
And with the ambition for Oran Park to be the best master-planned community in Australia, the same was expected for Oran Park Hotel.
“Naturally the pub being one of the centrepieces of the community needed to reflect this,” stated Clifton.
What has emerged from those plans is a mammoth pub that encapsulates 7500 sqm of indoor and outdoor space over three levels, that not only includes traditional pub offerings on a grand scale, but when all stages of the build are complete will include two boutique cinemas, a takeaway pizza outlet, a gelato servery, a community barbecue area, dog-washing facilities and EV charging stations. It services a community that currently has 20,000 residents with a lot more development to occur in the coming years.
A sense of place
Momento Hospitality engaged long-term design partners Archebiosis Architects on the design of Oran Park Hotel. For both the developers of the community and Camden Council, it was important that the design of the pub reflected the history of the area, and complemented the design of the rest of the community.
“Oran Park is a new suburb. It grew out of what was predominantly open farmland. One of the most important aims was to harmonise the building with the earth, to mould it from the earth rather than imposing it on its natural surroundings,” explained Archebiosis Architects director Diego Jaime.
“The design reflects the characteristics of the local landscape and the traditional buildings of the area. Raw materials such as galvanised sheeting, stone and timber were utilised in the facades of the building in different ways to give it a familiar appearance and add texture. They were also intended to make the building durable and to resist the environment characteristic of this area.
“The shape of the building is also a reference to the old Oran Park racetrack, with its central open courtyard around which all main internal spaces form a circular arrangement and open onto the central atrium.”

Engaging this new and burgeoning community was also important to Momento Hospitality, who engaged with residents every step of the way.
“We ran a number of community focus groups to understand what was important to the locals and to sense check our direction and concepts,” stated Clifton.
“Given the scale we were able to design a hotel that has something for everyone, no matter what the occasion. It’s a diverse community and we wanted to have something that everyone could feel connected, welcomed and proud to be a part of.”
The other major component for the venue was to ensure that as the suburb grows around the hotel, that it acted as more than just a drinking hole, but as a true community centre for the town.
“It’s not just about what Momento want in terms of operating as a good pub, but the actual building had to contribute to the town centre. So in a way, the pub couldn’t just be a pub. It had to form the town centre. That was important, because everything else is going to be growing around the pub, and so it has quite a significant role,” noted Edith Clark, director of Archebiosis Architects.
Start in the centre
Operating at such scale, it was important to get the planning of the spaces, and the wayfaring from one to the other spot on. As the pub sits like an island on its own block, it also has four major facades for patrons to navigate. The design had to overcome the challenge of ensuring that patrons entering from any point could easily find their way around the venue.
“The floor plan is centred around what we call the central atrium, which is a large outdoor courtyard which offers light to all of those interior spaces, but also is used as a point of reference,” stated Clark.
“So each time you arrive, for each patron that arrives into the venue, they spot that central atrium first, and they can make their way around the venue. It acts as an anchor that patrons circulate around.’’
In the middle of the central atrium sits a spectacular Boab tree, on an elevated platform, with tables around it. Already a few metres tall, the centrepiece tree will continue to grow.
“The planting was undertaken while the building was under construction, and because it’s a greenfield site, the idea is that the feature tree grows as the building grows and as the community comes and starts using it,” stated Jaime.

On the ground floor surrounding the central atrium are several spaces including a sports bar with arcade games, pool tables and dart board, decked out in rich blues, deep greens and darker timber. The sports bar also has its own terrace, which includes a community barbecue area. The space uses lighter blue tones and some terracotta to contrast from the internal sports bar.
Then there is the bistro and main bar area, which is much airier and lighter in appearance. There’s double-height ceilings, earthy tones, and big windows that look out onto the park that sits opposite the pub. There’s also a lot of curves and texture to be found in this space. Micro cement has been used on the walls instead of flat paint finishes, while a deep earthy orange paint has been used on the ceiling to delineate this space from the others. There’s also a gaming room tucked away in one corner, as well as Papi’s, a takeaway pizzeria outlet, as well as a connecting bottle shop.
This piece was published in full in the February/March issue of Australian Hotelier, which you can continue reading below.

